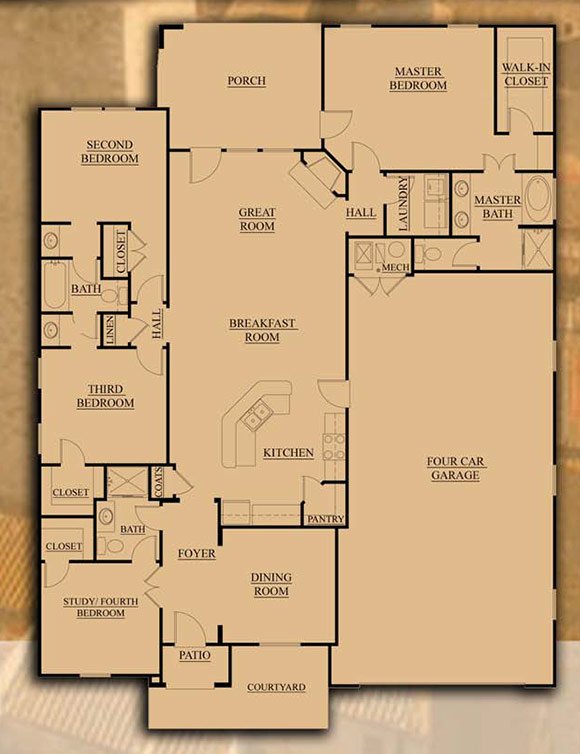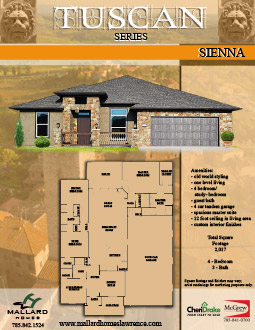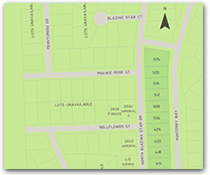Home Amenities:
3 Bedroom, 3 Bath | Square Ft.: 2,138
+ download PDFAs you enter the Sienna you are greeted by a stamped and stained concrete courtyard patio and a beautiful front door that is covered and protected. Inside you will be awed by the 12' ceilings. The height is impressive yet creates a welcome feeling like a Tuscan Villa. The tall windows, stone surround direct-vent fireplace, arched doorways and hand-textured walls complete the Tuscan feel. Your family will enjoy gathering in the open kitchen with the incredible raised bar featuring stone accents to compliment the fireplace adjacent to the great room. If you have a more formal gathering you will enjoy the dining room or you can utilize this room as another living area if you prefer.
- Old world styling
- One level living
- 3 bedroom / study – bedroom
- Covered rear patio
- Guest bath
- 3 car tandem garage
- Spacious master suite
- 12' ceiling in living area
- Custom interior finishes
Sienna Floorplan - Extra Information
| Appliances | Flooring | Exterior | Fireplace | Interior |
|---|---|---|---|---|
| Gas Range | Carpet | Covered Rear Patio | Direct Vent Gas | Walk-In Pantry |
| Dishwasher | Hand Scraped Hardwoods | Sprinkler System | Large Walk-In Closet | |
| Microwave | Ceramic | Sodded Yard | Granite Countertops in | |
| Kitchen and Baths | ||||
| Master Spa Shower |
Room Dimensions
- Living Room Dimensions: 17x23
- Dining Room Dimensions: 11x11
- Kitchen Dimensions: 12x13
- Master Bedroom Dimensions: 16x14
- 2nd Bedroom Dimensions: 12x11
- 3rd Bedroom Dimensions: 12x11
- 1st Floor SqFt: 2,138
Sienna Floorplan - Tuscan Series
3 Bedroom, 3 Bath | Square Ft.: 2,138
+ download floorplanYou will find the master suite on one side of the house and the three other bedrooms are located on the other for privacy and livability. Bedrooms 2 and 3 have a Jack and Jill bath. Bedroom 4 can be a great study with double glass door off the entry.
The Master Suite boasts a walk-in closet, double vanities and we have a couple of variations on the bathroom configuration. The Sienna offers a three car tandem garage. (It is double wide and double deep) This allows for us to expand the master suite into the garage, install a reinforced concrete room or simply have some great storage. One level living with just over 2,000 square feet. Kelly's wife sure hopes you like this one as well as she does!
Sienna Floorplan - Tuscan Series
MAPS AND AREA
Monterey Bluffs | Lawrence, KS
Convenient bussing for schools, located by shopping and easy access to I-70

Near By Schools
- Quail Run Elementary School
- West Middle School
- Free State High School

















 Creating the home of your dreams is all in the small details. If you're interested in seeing homes that are available for move in immediately please click here to view our listings.
Creating the home of your dreams is all in the small details. If you're interested in seeing homes that are available for move in immediately please click here to view our listings.