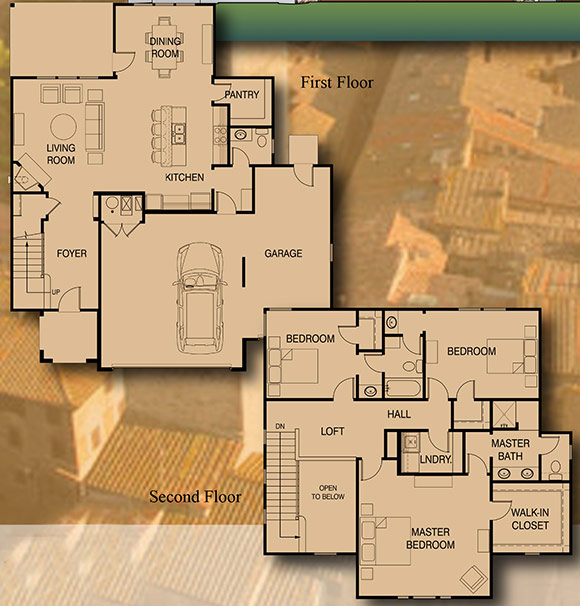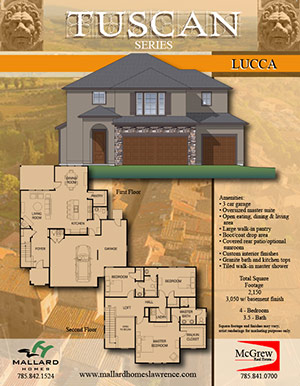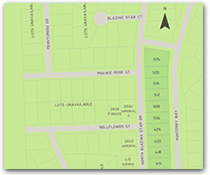Home Amenities:
4 Bedroom, 3.5 Bath | Square Ft.: 3,313
+ download PDFThis Lucca plan is named after an incredibly beautiful Tuscan town we visited on a trip to Italy. We took all the charm we loved about Lucca and included it with all the modern features today's families desire. This open floor plan will welcome you to stay in the same way Lucca captured us. The spacious kitchen is open to the living /dining spaces for great family get togetherness and for those who like to entertain.
In that great kitchen you will find high end General Electric Appliances with the highlight being a vented gas range. The walk in pantry is every cooks dream for wonderful storage and organization. The flooring throughout the main floor is hardwood, hand scraped flooring to complete that Tuscan feel. Mallard Homes, Inc. is a pro at bringing the features you see on the outside of the home into the inside. This is evident when you see the arched doorways, the stone accents and the wonderful hand-textured walls. From the main level you will find a wonderful deck so that you can enjoy some outside time as well. The deck includes gas plumbing for your grill. (No more lugging the propane tanks around)
- 3 Car Garage
- Oversized Master Suite
- Huge Walkin Master Closet
- Open Eating, Dining and Living Area
- Large Walk-In Pantry
- Boot/Coat Drop Area
- Planning Desk
- Custom Interior Finishes
- Granite Bath and Kitchen Tops
- Tiled Walk-In Master Spa Shower
Lucca Floorplan - Extra Information
| Appliances | Flooring | Exterior | Fireplace | Interior |
|---|---|---|---|---|
| Vented Gas Range | Carpet | Colored / Stamped Patio | Direct Vent Gas | Walk-In Pantry |
| Dishwasher | Hand Scraped Hardwoods | Deck | Large Walk-In Closet | |
| Microwave | Ceramic | Sprinkler System | Granite Countertops in | |
| Sodded Yard | Kitchen and Baths | |||
| Master Spa Shower |
Room Dimensions
- Living Room Dimensions: 22x15
- Dining Room Dimensions: 13x10
- Kitchen Dimensions: 15x18
- Family Room Dimensions: 22x15
- Master Bedroom Dimensions: 16x17
- 2nd Bedroom Dimensions: 12x11
- 3rd Bedroom Dimensions: 14x11
- 4th Bedroom Dimensions: 12x12
- 1st Floor SqFt: 1,085
- 2nd Floor SqFt: 1,085
- Finished Basement SqFt: 1,163
Tuscan Series - Lucca Floorplan
4 Bedroom, 3.5 Bath | Square Ft.: 3,313
+ download floorplanAs you enter the home from the garage you will notice a handy drop zone area for hanging coats, backpacks, purses and depositing your cell phone. Adjacent to the drop zone area is a half bath that services the main level.
Moving upstairs you won't want to miss another special area that is in the hallway. It is another drop zone area or work station with a built in desk for the home computer/office or craft space for the kids. The Master Bedroom suite is an oasis in itself. The bedroom is oversized and features a tray ceiling with recessed lighting. The incredible walk-in closet is every girls dream. (no offence guys) You will love all the build-ins and the granite top on the shelving. Rounding out the Master is its private bath complete with a tile shower with dual heads. The double vanity has granite tops and you will love tile accents. Also located upstairs are bedrooms 2 and 3 which share a Jack and Jill bath. The convenient laundry room is also located upstairs for convenience to the bedrooms.
The lower level basement is a walkout or daylight basement depending on the lot. The spacious fourth bedroom, a full bathroom and the spacious family room can be found here as well. The walk-up bar gives you another great family/entertaining space. If the home is a walkout you will find a nice patio as well for more outdoor entertaining spaces.

MAPS AND AREA
Greentree | Lawrence, KS
Conveniently located to schools, shopping, churches, recreation and easy access to I-70.

Near By Schools
- Quail Run Elementary School
- West Middle School
- Free State High School
View Larger Map
Monterey Bluffs | Lawrence, KS
Convenient bussing for schools, located by shopping and easy access to I-70

Near By Schools
- Quail Run Elementary School
- West Middle School
- Free State High School














 Creating the home of your dreams is all in the small details. If you're interested in seeing homes that are available for move in immediately please click here to view our listings.
Creating the home of your dreams is all in the small details. If you're interested in seeing homes that are available for move in immediately please click here to view our listings.