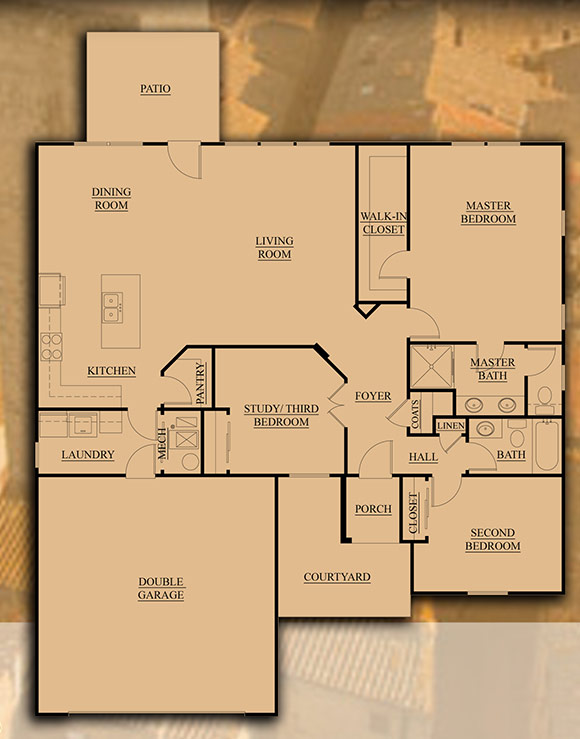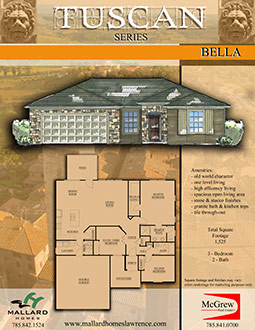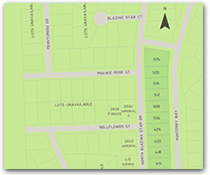Home Amenities:
3 or 4 Bedroom, 2 or 3 Baths | Square Ft.: 1,625 Slab-On-Ground
Square Ft.: 2,300 With Finished Basement
+ download PDF
This Tuscan beauty is packed with wonderful features in an affordable package. The Bella can be built as a 3 bedroom slab on grade home on as a 4 bedroom home with 2 on the main level and 2 in the finished basement. The open floor plan is bright and inviting with an eat-in kitchen and main level laundry. The Master bedroom includes a wonderful walk-in closet and a private bath that is very user friendly. When the home is built without a basement the third bedroom is great as a home office or as a guest bedroom. If you prefer the basement version, you will find ample of square footage can be added for an affordable price. The basement allows for 2 more bedrooms and a full bath as well as a second family living space.
- Old world character
- One level living
- High efficiency living
- Spacious open living area
- Stone and stucco finishes
- Granite bath and kitchen tops
- Tile or hand scraped hardwoods
Imperial Floorplan Extra Information
| Appliances | Flooring | Exterior | Fireplace | Interior |
|---|---|---|---|---|
| Vented Gas Range | Carpet | Patio | Direct Vent Gas - Optional | Walk-In Pantry |
| Dishwasher | Hand Scraped Hardwood | Deck | Large Walk-In Closet | |
| Microwave | Ceramic | Sprinkler System | Granite Countertops in | |
| Sodded Yeard | Kitchen and Baths |
Room Dimensions
- Living Room Dimensions: 17x18
- Dining Room Dimensions: 11x10
- Kitchen Dimensions: 11x12
- Master Bedroom Dimensions: 13x15
- 2nd Bedroom Dimensions: 13x12
- 3rd Bedroom Dimensions: 10x12
- 4th Bedroom Dimensions: 12x12
- 1st Floor SqFt: 1,625
- Finished Basement SqFt: 675
Bella Floorplan - Tuscan Series
3 or 4 Bedroom, 2 or 3 Baths | Square Ft.: 1,625 Slab-On-Ground
Square Ft.: 2,300 With Finished Basement
+ download floorplan
You can have your choice of two car or 3 car versions as well. If you would like to discuss the options that are possible with this floor plan you can call us for a private showing or to schedule an appointment to see how this Bella can be your personalized home.

MAPS AND AREA
Greentree | Lawrence, KS
Conveniently located to schools, shopping, churches, recreation and easy access to I-70.

Near By Schools
- Quail Run Elementary School
- West Middle School
- Free State High School
View Larger Map
Monterey Bluffs | Lawrence, KS
Convenient bussing for schools, located by shopping and easy access to I-70

Near By Schools
- Quail Run Elementary School
- West Middle School
- Free State High School












 Creating the home of your dreams is all in the small details. If you're interested in seeing homes that are available for move in immediately please click here to view our listings.
Creating the home of your dreams is all in the small details. If you're interested in seeing homes that are available for move in immediately please click here to view our listings.